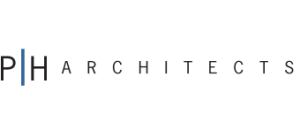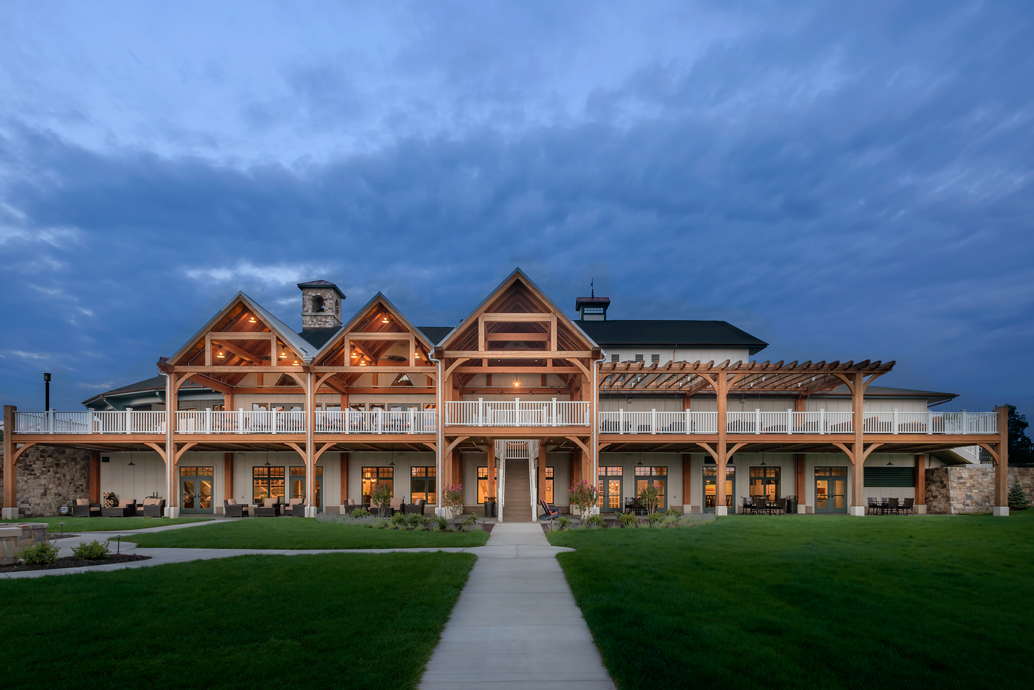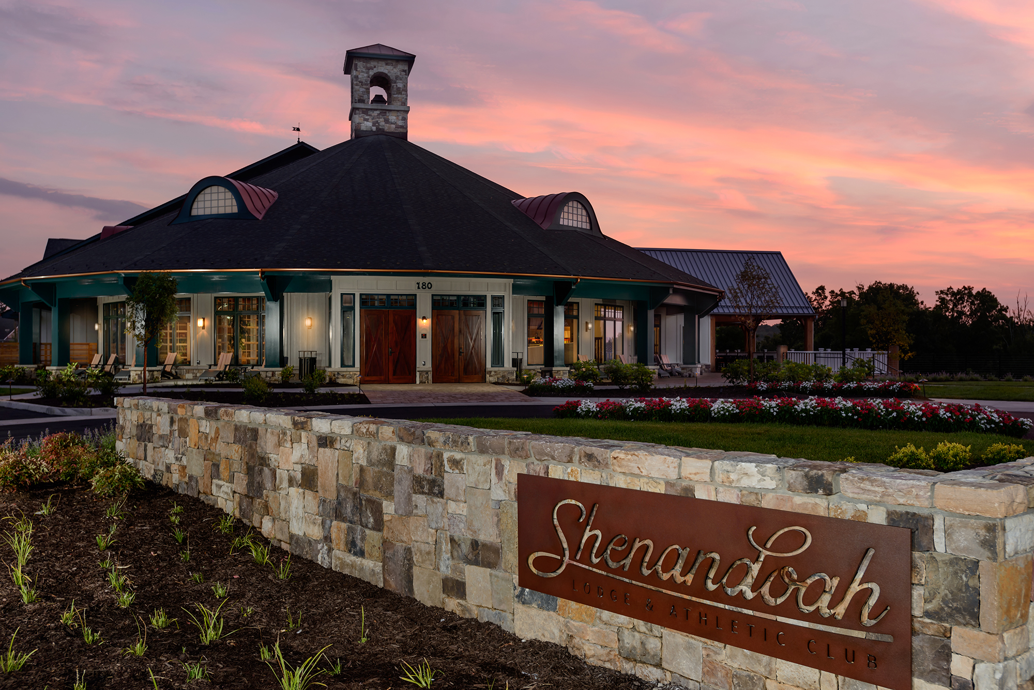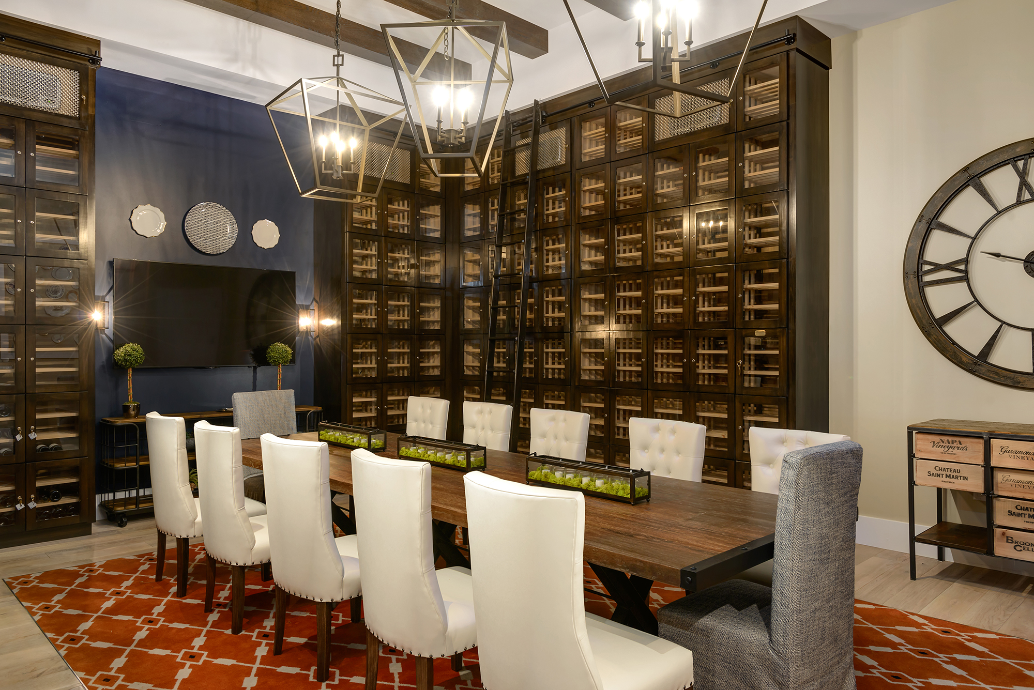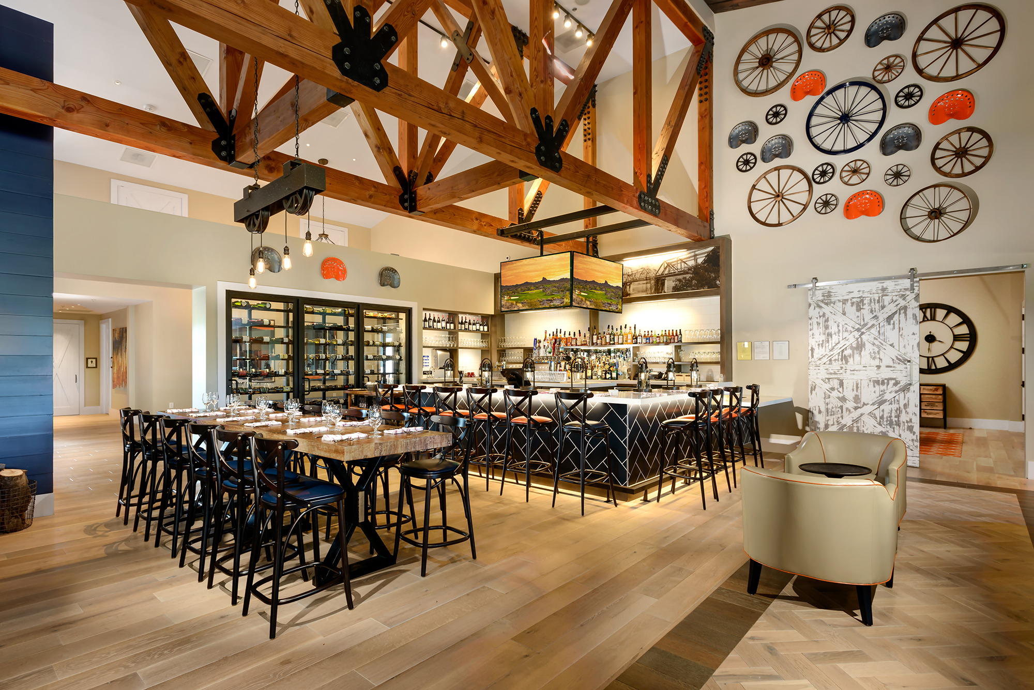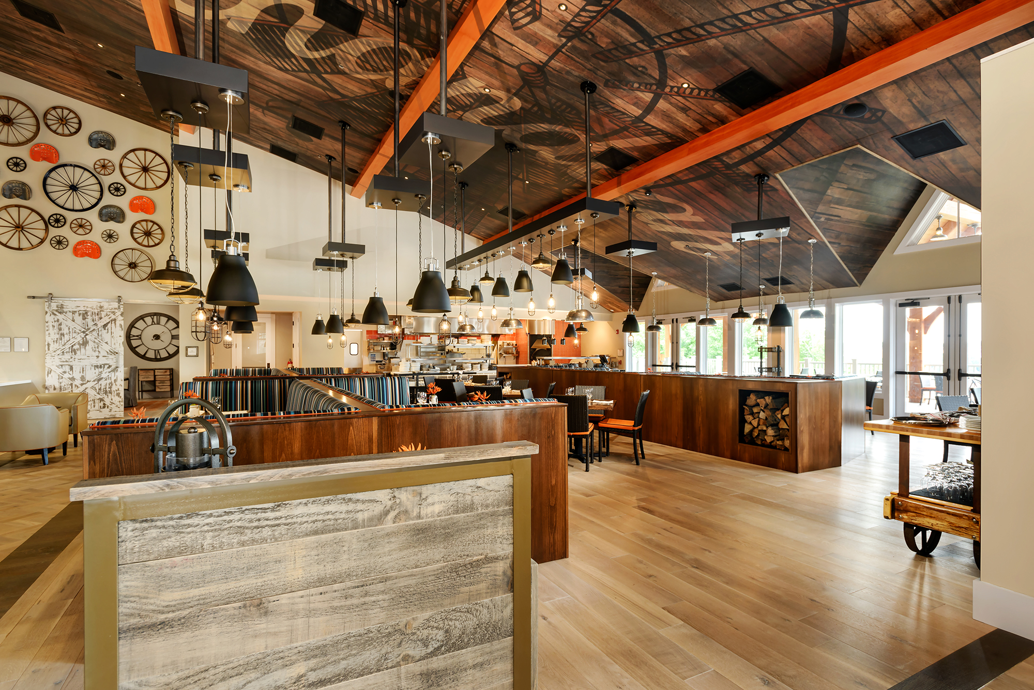Trilogy, Lake Frederick, VA
The Request for Proposal called for the design and renovations of a 24,000 sq. ft. Social Center Building and a 15,000 sq. ft. Fitness Center Building. These buildings would be the social and activity hubs of the Trilogy at Lake Frederick active adult community. Trilogy, a division of Shea Homes, awarded us the project due to our creative “Valley Farm” design concept. Our designs include a 6-foot glass cube fireplace as a central element to the building. wine lockers in the private dining room, douglas fir trusses and a laser etched wood ceiling.
Photography Credit: Rick Young Photography


